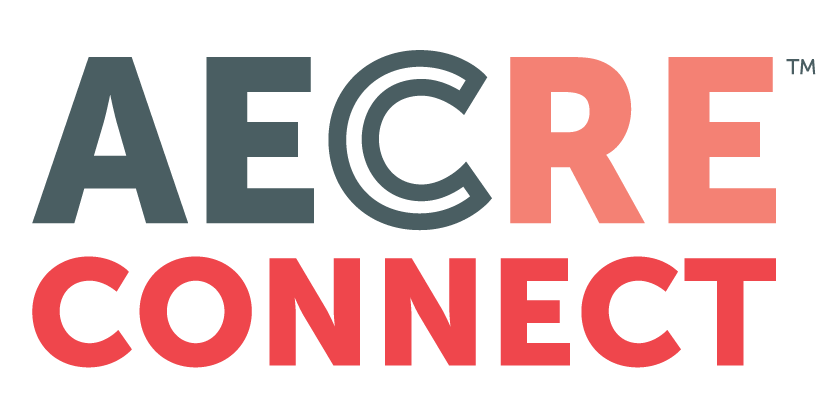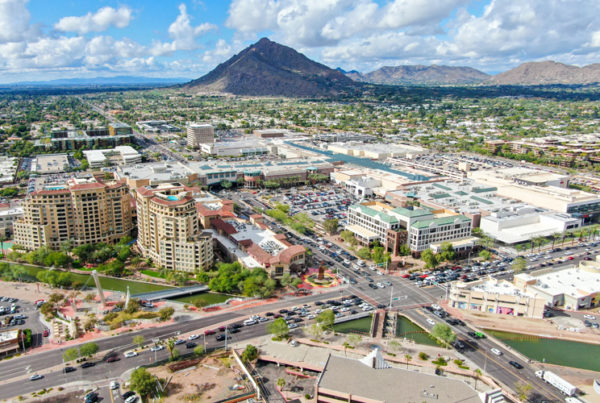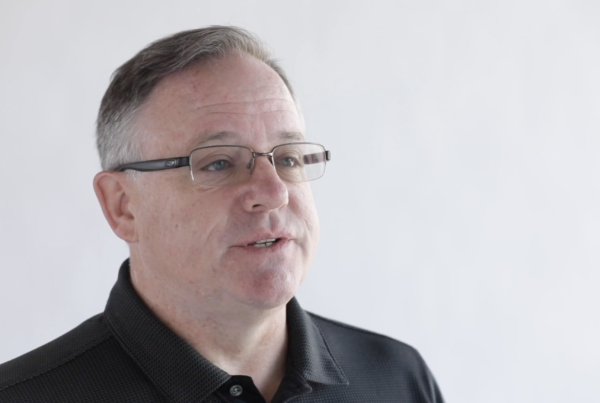The original story can be read on AZ Big Media, here.
When Hines began looking into developing its first multifamily project in Arizona, there were several attractive markets to choose from. Luxury apartment projects like the one Hines wanted to deliver to the Valley were hot commodities across the Valley, from Tempe to Scottsdale to the Camelback Corridor in Phoenix, even out in the rapidly growing West Valley.
Hines has an international portfolio of projects and has recently found tremendous success in the Phoenix office market with its Offices at Chandler Viridian project and its 100 Mill project. Riding that wave of success, Hines became one of a growing list of developers to be lured into the Downtown Phoenix submarket, breaking ground in January on Adeline, a 25-story, 379-unit luxury for-rent residential high-rise community at the Collier Center in downtown Phoenix.
“The state continues to have positive population and job growth and a segment of that wants to live in an urban environment,” said Chris Anderson, senior managing director and Arizona leader for Hines. “Once you determine demand, then it is what economics make sense for the risk you are taking and will a consumer pay for it. We believe they will, as downtown is in a real renaissance that has been experienced in many other cities this cycle.”
Hines is definitely not alone in taking a chance on multifamily developments in Downtown Phoenix. Since 2000, there have been 7,743 housing units built in Downtown Phoenix, according to Downtown Phoenix Inc., an economic development advocacy group for the Downtown Phoenix submarket. Of that 7,743 units, 2,353 were built in the previous three years (2017 through 2019) and included projects like The LINK PHX. That number will grow exponentially in the next two years, as there are 4,143 units under construction currently, nearly 2,700 of those units are expected to come online in 2020.
Adeline will add to that total when it is completed in 2021. Hines began work on Adeline at a busy time for the market, with labor and materials costs on the rise. But with the revitalization of the Downtown Phoenix market in full swing, the project looks to be another positive economic draw to the area.
“The environment is great because demand remains consistent,” said Anderson. “We are not a high-rise market, so qualified labor is tough, but we have to start somewhere and you have to be patient.”
Hines is confident that what it will be delivering to the market is first-class. The 480,000-square-foot building will be located at 222. E. Jefferson St. on 1.46 acres on the northwest corner of Jefferson and Third Streets, near two light rail stops — ideal for residents who want to enjoy the downtown lifestyle. The multifamily complex was designed by SmithGroup and will be built by Whiting-Turner Contracting Company. The community is expected to have 75 studio, 179 one-bedroom and 125 two-bedroom residences.
The residences will offer spectacular views with floor-to-ceiling windows. Plans call for the second floor, overlooking Jefferson Street, to have an outdoor junior Olympic-size swimming pool, a 2,800-square-foot fitness center, indoor great room with private and group seating, private conference areas and a community kitchen. Also, on the second floor, overlooking Third Street, will be elevated outdoor courtyards with an outdoor kitchen, fire pits with group and private seating and landscaped gardens. Other amenities include a dog spa, bike storage, a coffee bar and concierge service located directly next to the main lobby on the street level. The street entrance on Jefferson Street will give residents the feeling of walking into a luxury hotel. In addition, the building will have about 4,500 square feet of retail or restaurant space on the street level at the corner of Jefferson Street and Third Street.
“I’m biased, but I think our amenities will be amazing, especially for an urban project,” said Anderson. “We have a large, private park, a large pool for laps, a rooftop dog park and generous sized units with nice finishes.”
The Adeline, which was named for one of the first female leaders in Phoenix, Mary “Adeline” Norris Gray, joins a growing list of multifamily projects in Downtown Phoenix. Here are details about some of the other projects underway in the Downtown Phoenix market:
Downtown Multifamily development since 2016
These Downtown Phoenix projects were completed in the prior three years
• 2017 Broadstone Arts District (280 apartments)
• 2017 The Oscar (12 units)
• 2017 Pure Fillmore (renamed Cortland Fillmore) (224 apartments)
• 2017 ArtHaus (25 townhomes)
• 2017 The Muse (367 apartments)
• 2018 McKinley Row (18 units)
• 2018 Broadstone Roosevelt (316 units)
• 2019 Circa on Central (227 units)
• 2019 Portrait at Hance Park Phase (325 units)
• 2019 The Link Phase 1 (252 units)
• 2019 The Stewart (307 units)
These Downtown Phoenix projects are expected to be completed or begin construction in 2020
• 2020 The Ryan (330 units)
• 2020 The Battery (276 units)
• 2020 Kenect Phoenix (299 units)
• 2020 Aspire Fillmore (254 units)
• 2020 The Derby (222 units)
• 2020 The Adeline (379 units)
• 2020 Broadstone Portland (162 units)
• 2020 Portrait at Hance Park Phase III (209 units)
• 2020 The Fillmore (342 units)
• 2020 Alta Warehouse District
(300 units)
• 2020 The Link Phase II (204 units)
Source: DTPHX.org
The Derby Roosevelt Row
The latest multifamily project in the highly sought after Roosevelt Row Arts District has been in the planning stages for a few years but finally broke ground in February. The Derby Roosevelt Row project is the market’s first “small unit” apartment development.
Derby Roosevelt Row will be located at 800 E. 2nd St., will be a 21-story high-rise featuring 222 residential units over six stories of above-ground parking. Hensel Phelps is the general contractor and Wilder Belshaw Architects is the architectural firm. Denver-based real estate private equity firm Ascentris is the owner of the very unique project.
Over half of Derby Roosevelt Row’s units will be studios, averaging 350 square feet. All 222 units will come fully furnished. Amenities will include a pool deck on the seventh level, a roof-top deck on the 21st level, and retail space on the ground level.
The Fillmore
The Chasse Building Team is nearing completion of the latest High Street Residential project in Arizona, The Fillmore.
Located at the corner of 5th Ave. and Fillmore St., Phase I of The Fillmore will feature 533,460 square feet of space in seven stories. The Fillmore will have 348 multifamily units, 480 parking spaces, market-defining amenities, more than 7,000 square feet of ground-floor retail space and an urban paseo spanning from 4th Ave. to 6th Ave.
The Fillmore will feature traditional one-, two- and three-bedroom apartments – as well as alcove studios and junior one-bedroom units – ranging in size from 489 to 1,626 square feet. Building amenities include a clubhouse, a fitness center and a large pool deck. The building’s lobby will offer concierge services, a coffee bar, a ride-share lounge, and a mailroom.
The Ryan
The multifamily side of the highly-acclaimed Block 23 mixed-use project at 1st St. and Jefferson is now leasing apartments. The Ryan sits across the street from Talking Stick Resort Arena and is in the heart of the Downtown Phoenix entertainment scene. The Ryan was developed by RED Development and is operated by StreetLights Residential. It features 330 units, ranging from 567 square foot studios to 1,500-square foot, two-bedroom corner units. The Ryan features a 5th-floor amenities deck with a pool area that overlooks Jefferson St., as well as ground-floor restaurants and retail, including the first Fry’s Food Store in the Downtown Phoenix area.
Aspire Fillmore
The number of high-rise projects in the Downtown market continues to grow and much of that growth is coming in the north, along Roosevelt Row and Fillmore St. Aspire Fillmore is one of the latest projects to begin work in the area. The project is a 17 story, 254 unit luxury apartment building with ground-floor retail space. Aspirant Development is the company behind the project, which was designed by CCBG Architects. The building will have two amenity levels, one on the sixth floor and one on the 16th floor, which will feature a pool and hot tub deck, along with a dog run.





